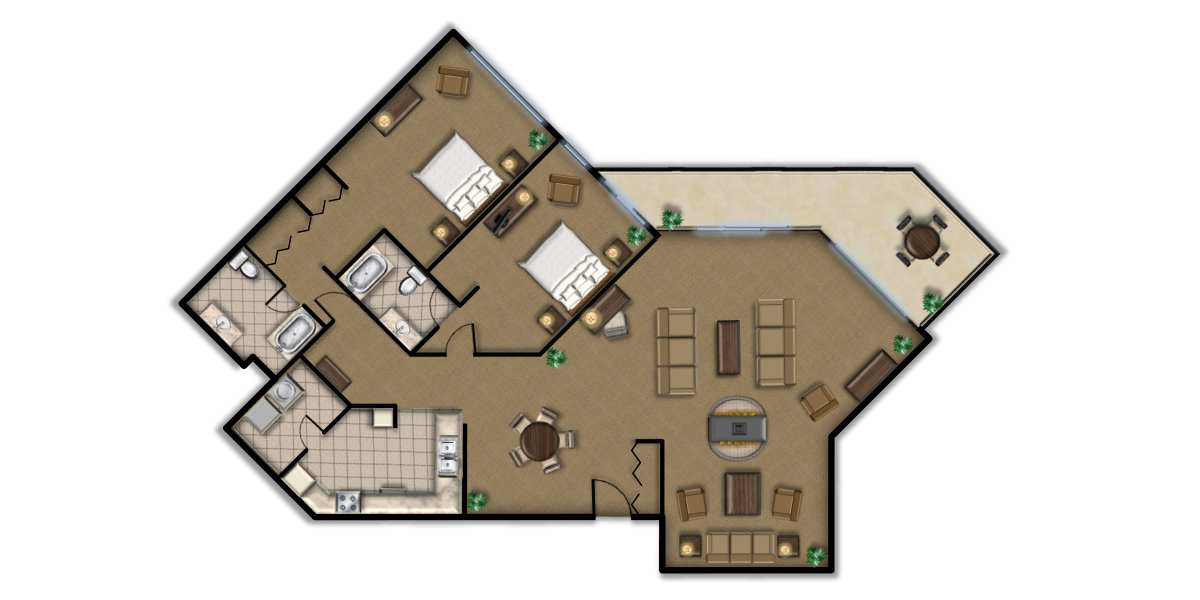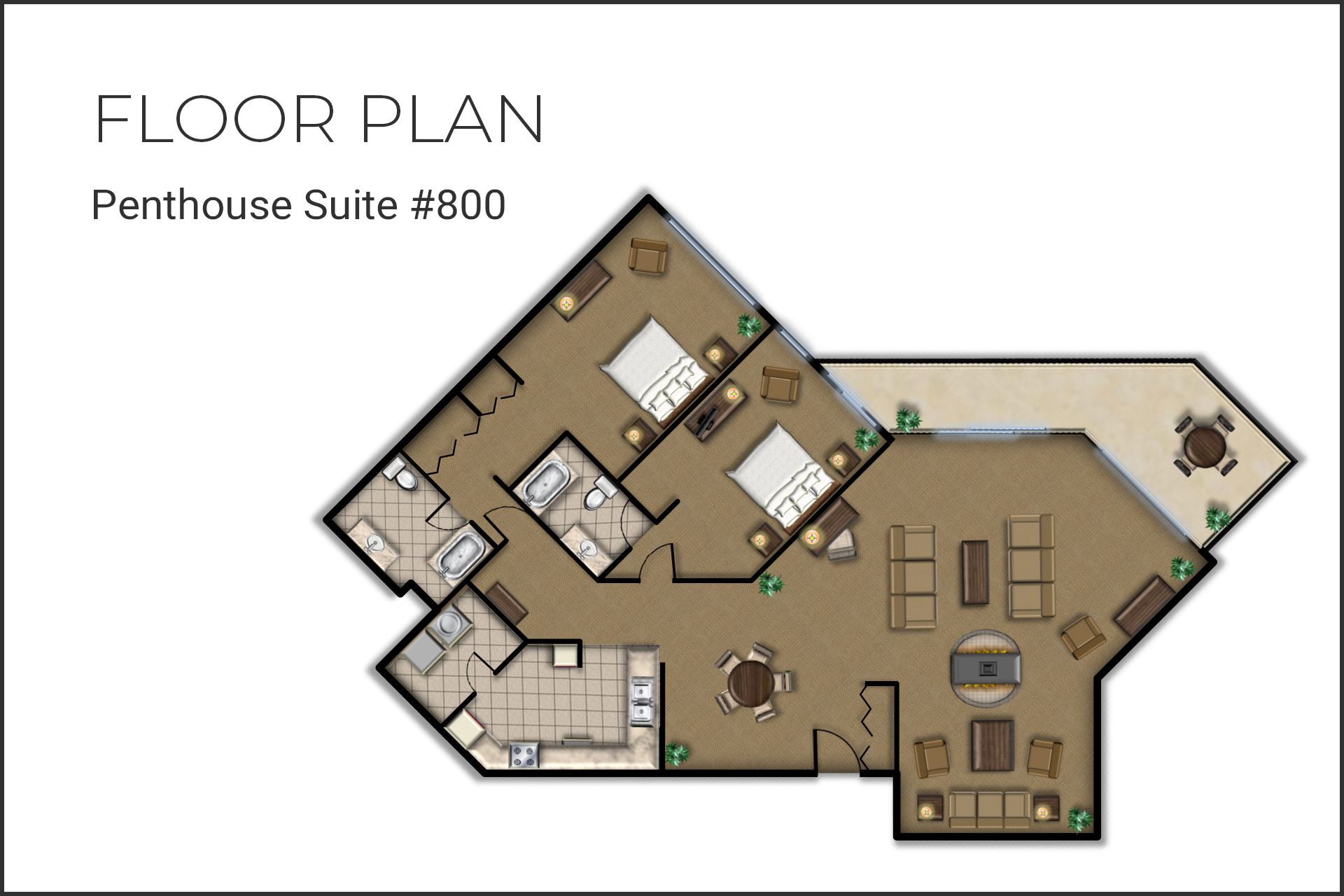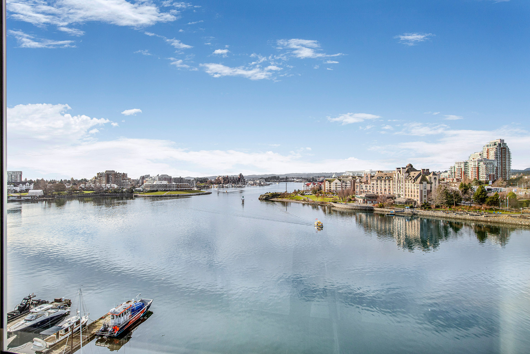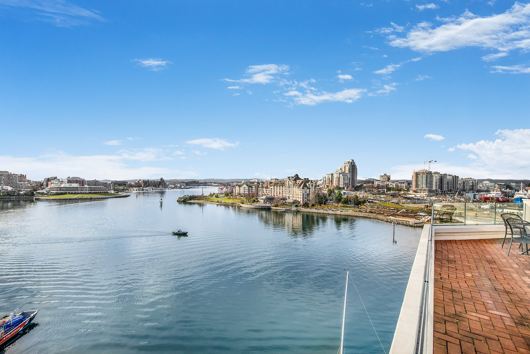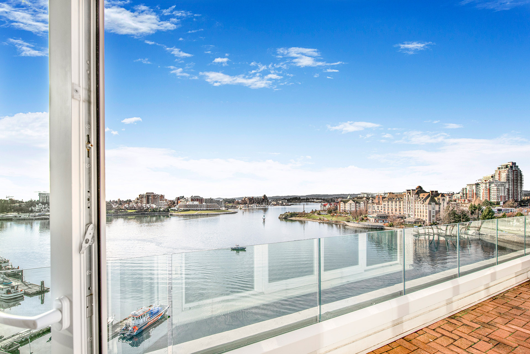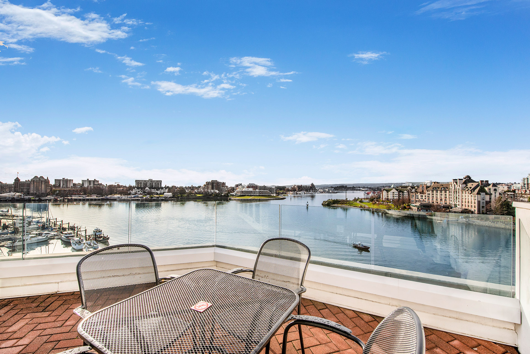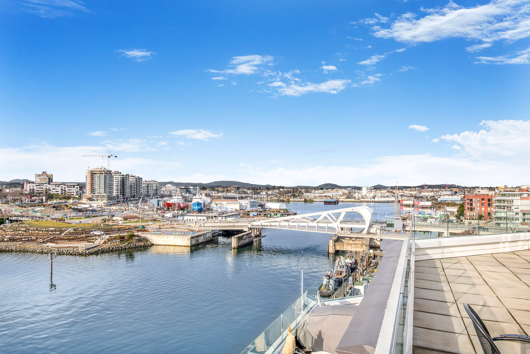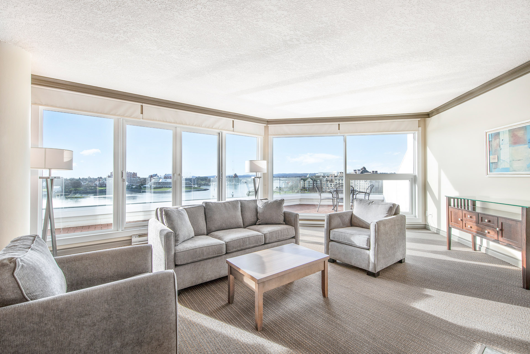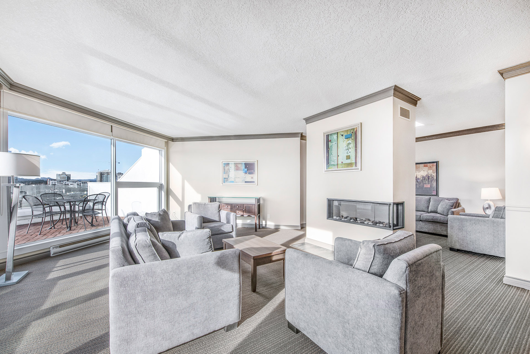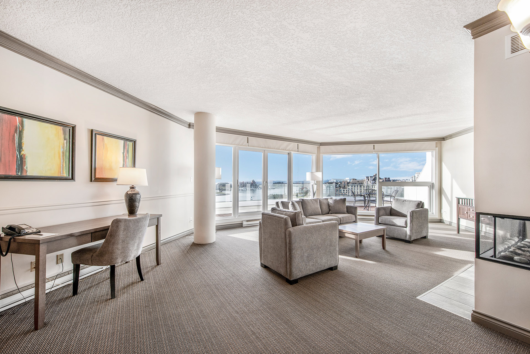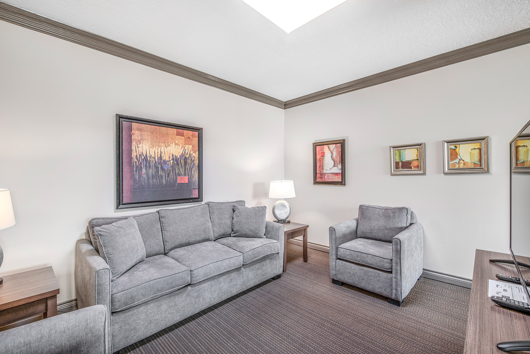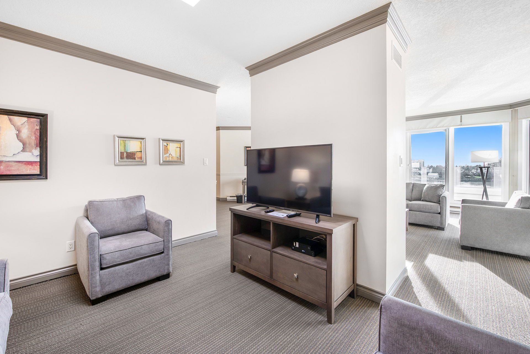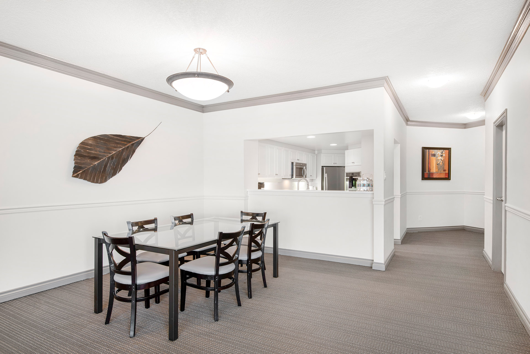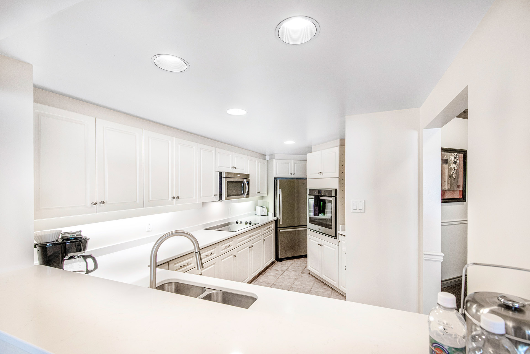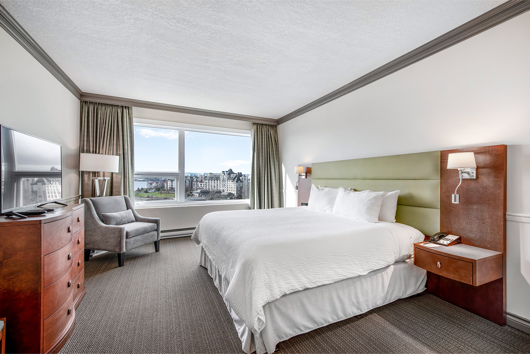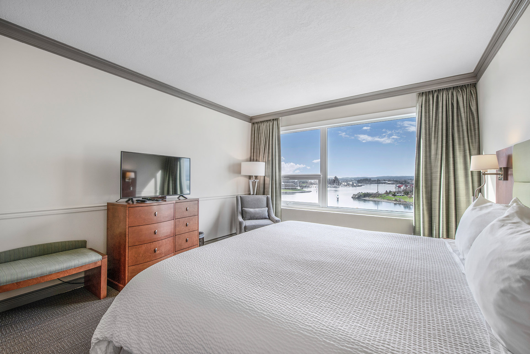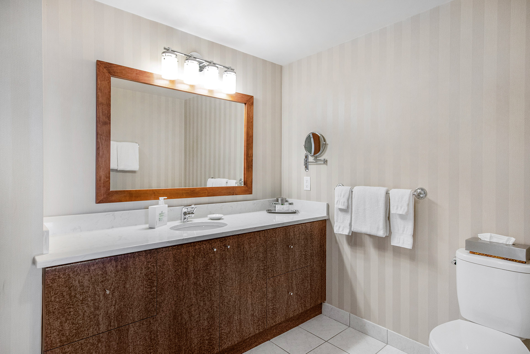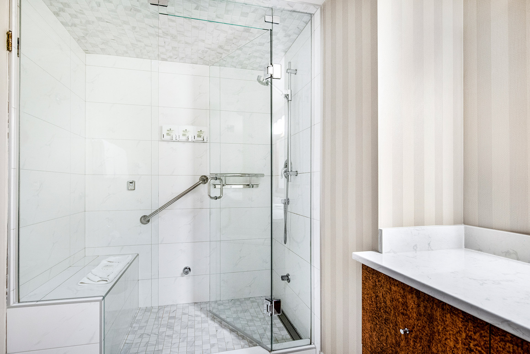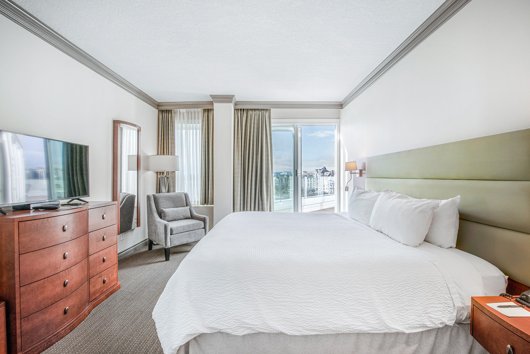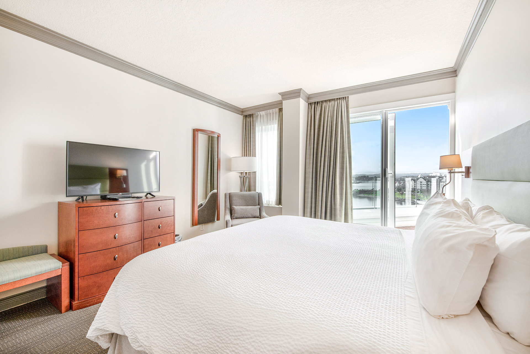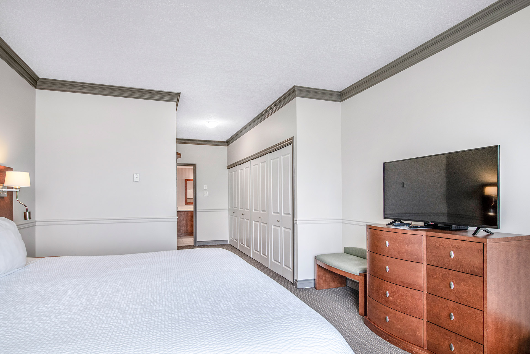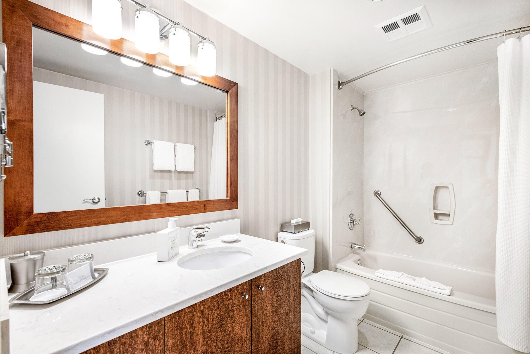Settle into the lap of luxury with Penthouse Suite #800, located at the top of the building, offering breathtaking ocean views from every window and an expansive 1,800 sq. ft. of living space. The fully equipped kitchen features cabinetry and modern appliances. The kitchen overlooks a large dining area with seating for up to 8 people, perfect for hosting dinner parties.
Our suite boasts two unique living areas. The living room offers expansive windows that showcase Victoria’s breathtaking Inner Harbour, complimentary Wi-Fi, a gas fireplace, a desk, and a safe for your valuables.
Tucked behind the fireplace column is a separate space that features a comfortable Queen pull-out sofa bed and a Smart TV, providing additional privacy and entertainment options for your stay.
The two bedrooms are furnished with luxurious King beds, pillow-top mattresses, and high-quality linens, each equipped with a Smart TV for your entertainment. You’ll also find two 4-piece bathrooms, one with a walk-in shower and one with a shower/tub combo, as well as bathrobes, and designer toiletries.
Step outside onto the private 225 sq. ft. terrace and indulge in full waterfront views.
To book this luxurious unit, please call 1-800-663-7472 or email [email protected].
BEDDING CONFIGURATION
Our Penthouse Suite #800 offers 1 type of bedding configuration.
-
2 King Beds
AMENITIES
Please note that this unit does not offer air conditioning.
| Room Features | Bedrooms | Private Patio |
|---|---|---|
| Free Wi-Fi | Alarm clock | 225 sq. ft. |
| Cable | In-room safe | Waterfront views |
| Phone with voicemail | Smart TV | Patio seating |
| Electronic door locks | Linens |
| Living Room | Kitchen | Bathrooms |
|---|---|---|
| Sofas | Oven with stove | All-in-one shower + tub |
| 1 Queen sofa bed | Dishwasher | Walk-in shower |
| Desk | Fridge | Hairdryer |
| Smart TV | Microwave | Bathrobes |
| Fireplace | Coffee maker + coffee & tea | Towels |
| Iron and ironing board | Enhanced bathroom amenities by “Deserving Thyme” | |
| Dining table | ||
| Floor-to-ceiling windows |
